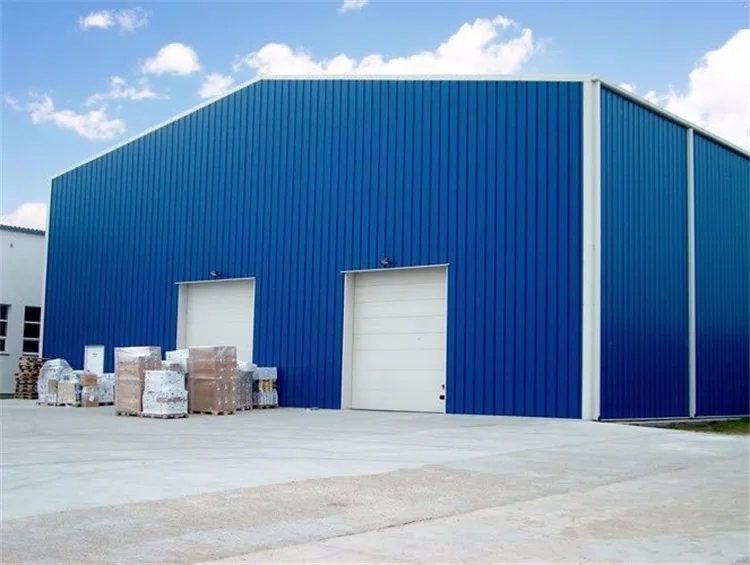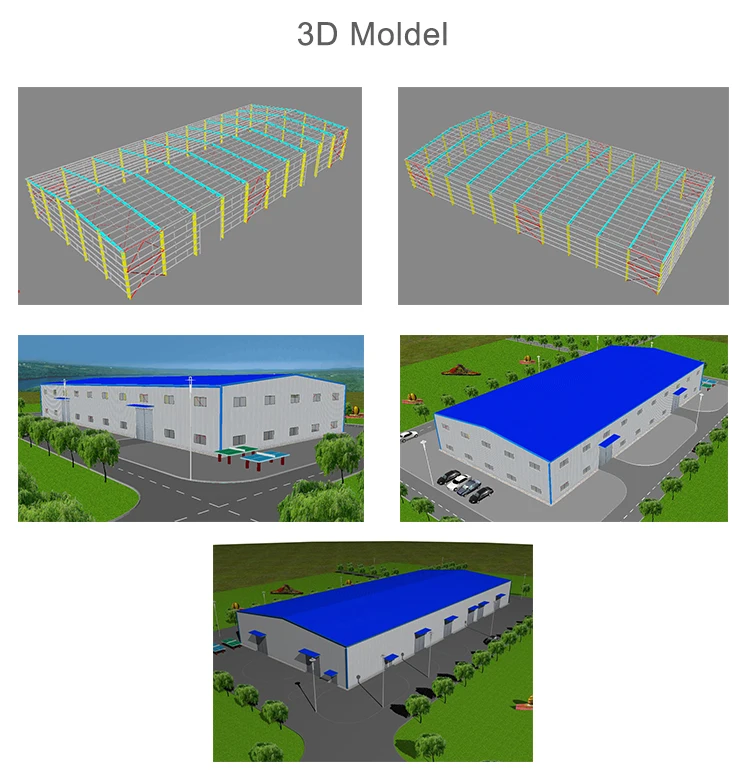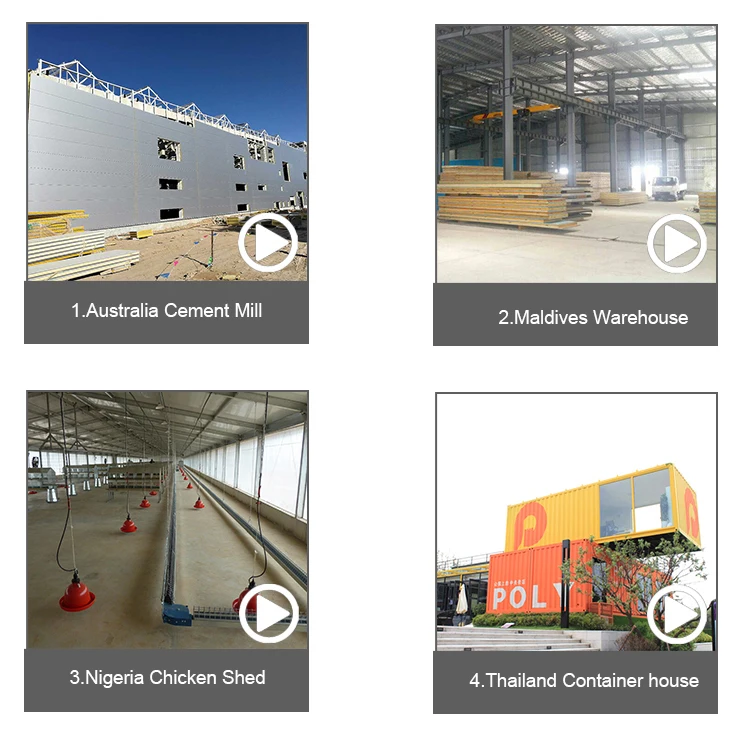Factory Workshop Building Prefab Steel Structure Warehouse
Factory Workshop Building Prefab Steel Structure Warehouse
Item Name | design manufacture steel structures for workshop/warehouse building |
Steel column and beam | Q345B welded H section steel with two coats of red lead paint |
Cran beam | Q345B welded H section steel with two coats of red lead paint |
Purlin | Q235, galvanized C section steel with two coats of red lead paint |
Roof Cladding | V-760 0.5mm dip aluminum-zinc steel sheet + Glasswool Blanket with Aluminum-foil paper+ Wire Mesh |
Skylight sheet | V-760, 1.2mm / V-900, 1.0mm / V-780, 1.2mm |
Exterior wall sheet | V-780, 0.5mm dip aluminum-zinc steel sheet |
Window | Aluminum alloy window |
Door | EPS sandwich panel sliding door |
Service | Design, Fabrication, and Installation |
We can make a quotation according to the customer's drawing or requirement; (size by length/width/height and wind speed), offering a free design drawing and all detailed drawings for installation. | |
Design software: Auto CAD,PKPM,MTS,3D3S, Tarch, Tekla Structures(X steel)V12.0.etc | |
Packing | According to customer's requirement |
Load into 40/20GP,40HQ or 40OT |
Advantages
1) Stable and Earthquake Resistance;
2) Wind resistance;
3) Long using time up to 50 years;
4) Sound insulation;
5) Environment-friendly: Most of the excess material can be 100% recycled;
6) Fast construction, time-saving, and labor-saving;
7) Lower cost and maintenance.
I can give you a quoted price if you offer this:
1. Dimension: Length, width, height, etc.
2. Doors and windows: Dimension, quantity, position.
3. The material on the roof and the wall.
4. Local climate: Wind speed, snow load, seismic magnitude, etc.
5. If you have other requirements, please also inform us.
6. It's better if you have your own drawings. Please send them to me.
Packaging&Shipping
All the structure components, panels, bolts, and sorts of accessories will be well-packed with a standard package suitable for ocean transport and loaded into 40’HQ.
All the products are loaded at the loading site of our factory using crane and forklift by our skilled workers, who will prevent the goods to be damaged.
Good relationships with many vessel companies to make sure the transportation smooth.
Service
1.customized drawing designing free of charge
2.professional advice according to the site conditions
3.settle transportation affair
*construction stage
1.supply you with detailed construction drawing to guide
2.send one engineer to your local
3.provide related production for your reference
*After-sale service
1.reasonable advice for usage, maintenance, technically improve
2.unique engineer be in charge of your project
3.on-site service









评论
发表评论